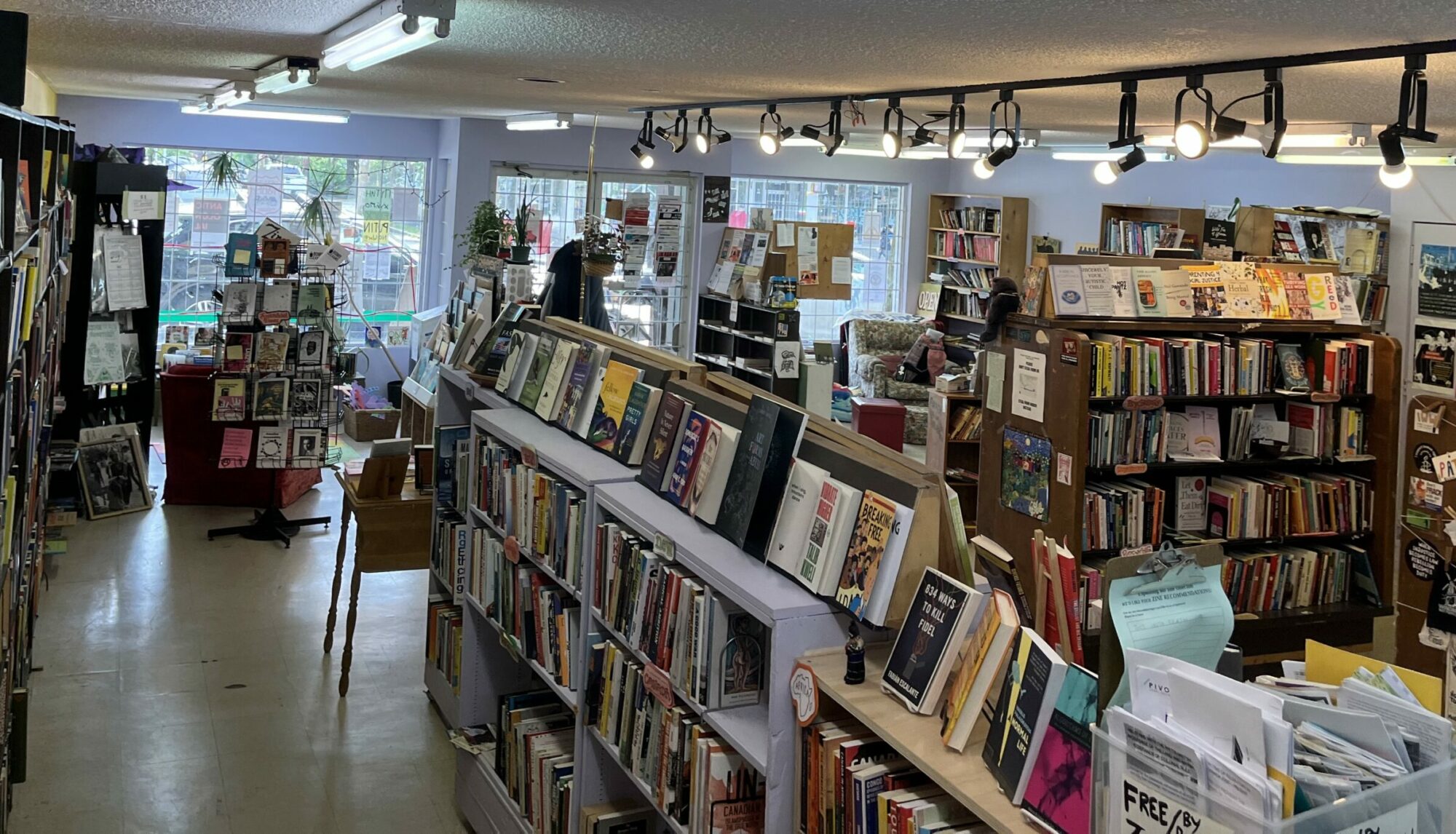Mask Policy: We highly recommend people to wear masks in the store. Please do your part to protect your immunocompromised neighbours! We have free masks available in store, but we also understand that some folks are not able to wear masks.
1983 Commercial Drive (current store)
We have not yet conducted an accessibility audit of our new store. We are happy to answer any access related questions via email to info@spartacusbooks.net. We hope to have more information posted soon.
Here is some initial information:
- Entrance and interior space are ground floor, no stairs
- Bathroom is not gendered
- We have fluorescent lighting
- We often play music (sometimes loud) but you can totally ask us to turn it down for you
- Front door: 31.5″ wide (double doors, can be opened to 68″), handle height 39.5″, door swings out to the street
- Bathroom door 29.5″ wide, handle height 39.5″, door swings into bathroom
- Space between bathroom door to toilet: 32″
- Space between toilet edge and opposite wall: minimum 21″ (opposite wall is at an angle)
- Toilet height: 15.5″
- Sink height: 32″
- Dimensions of bathroom: 59″x72″
We intend to renovate the bathroom to make it more accessible in the near future.
If you have any additional questions about the accessibility of the space, please contact us at info@spartacusbooks.net or call us at 604-688-6138.
3378 Findlay Street (old location)
RAMP Accessibility Audit Overview

